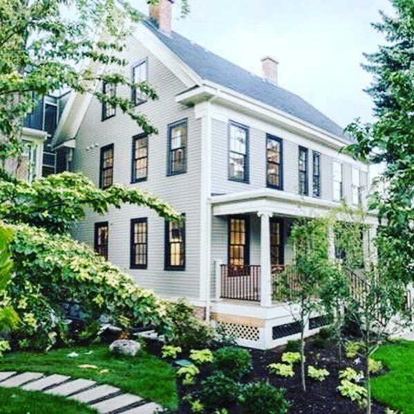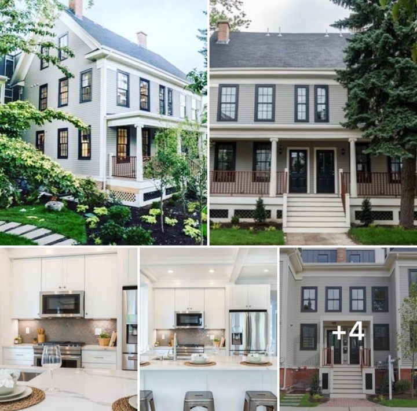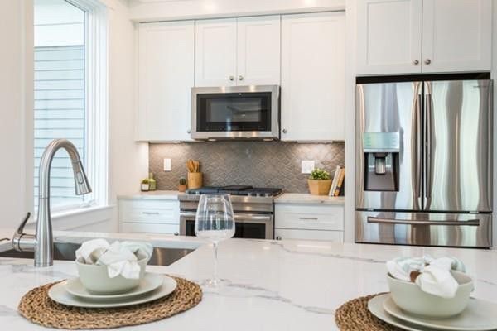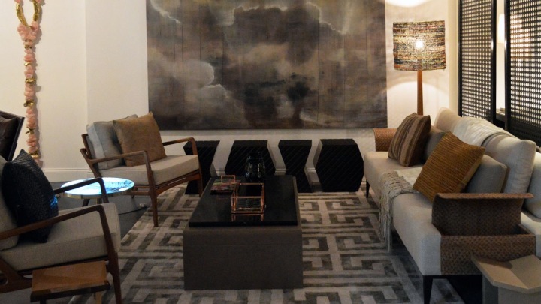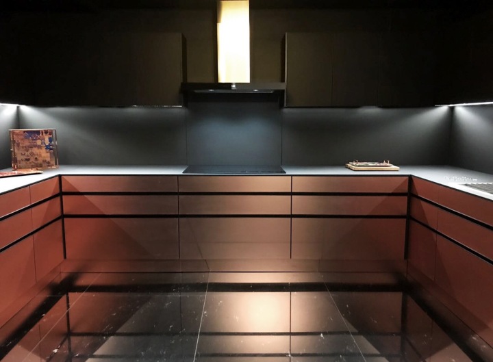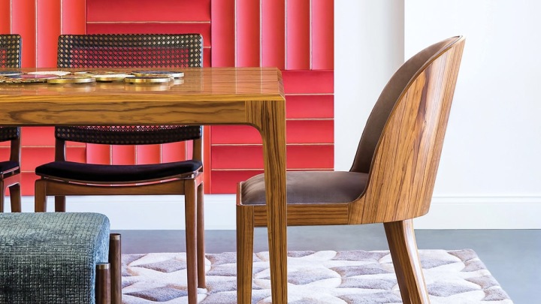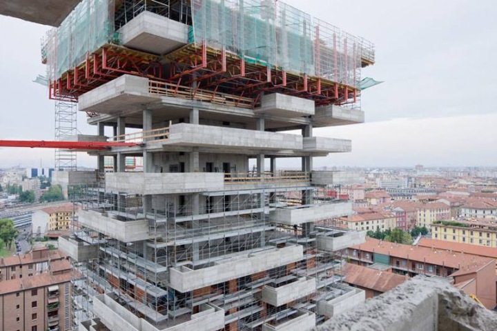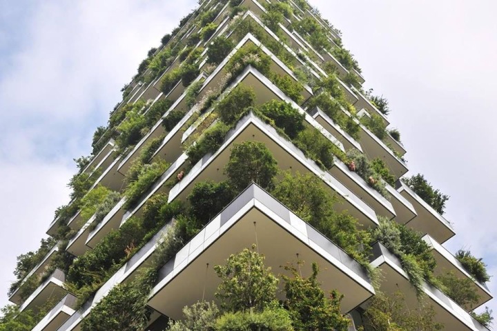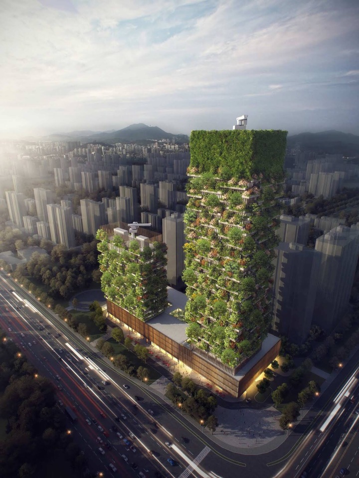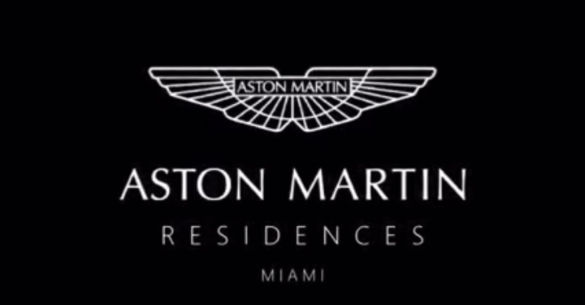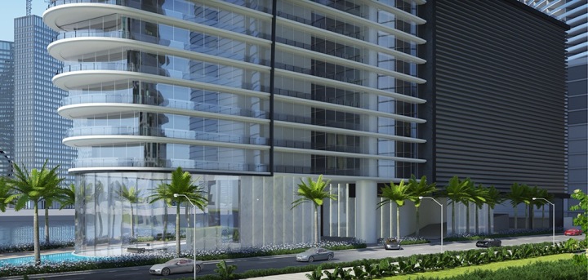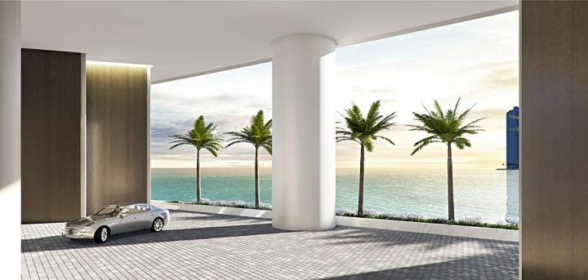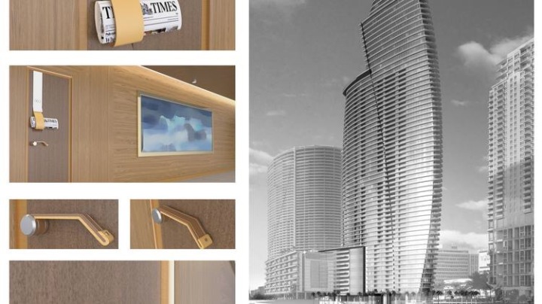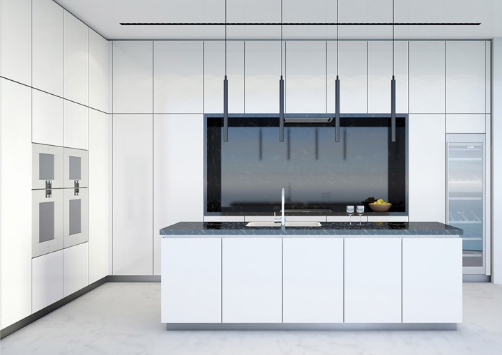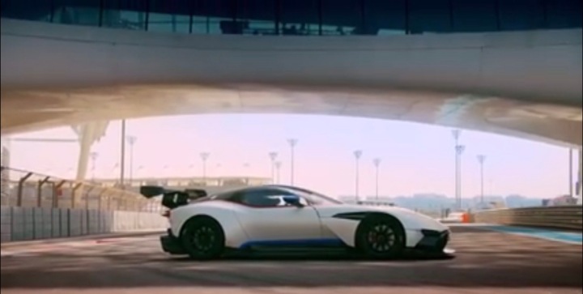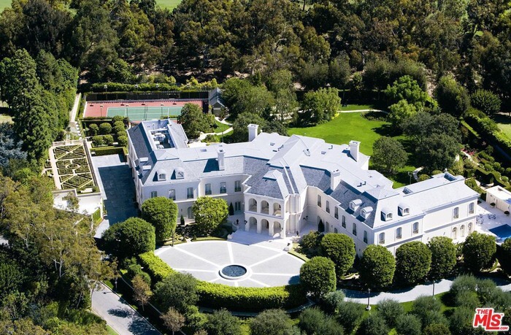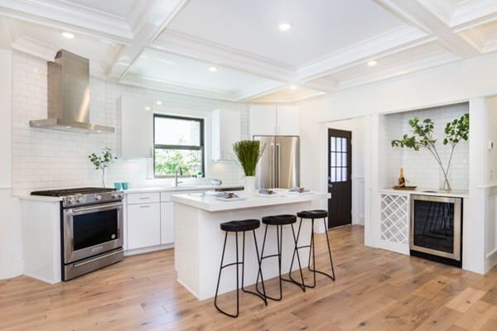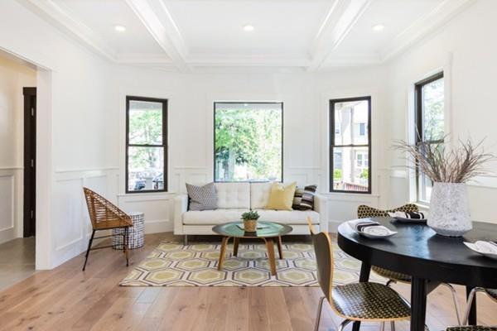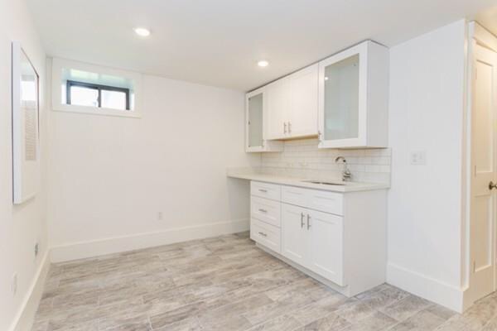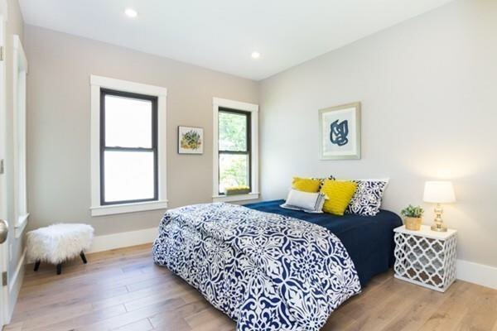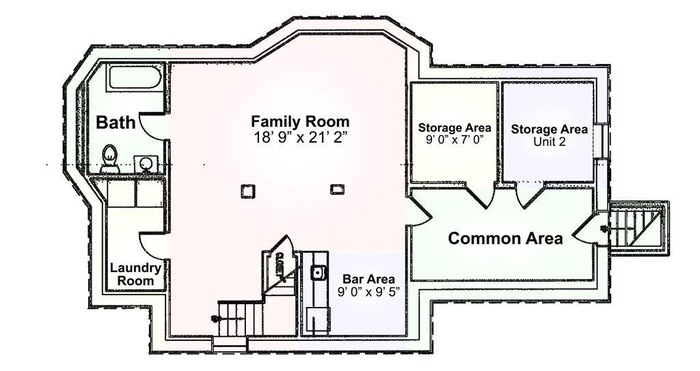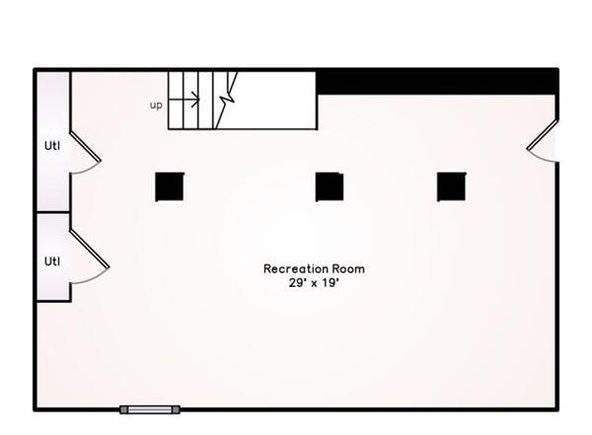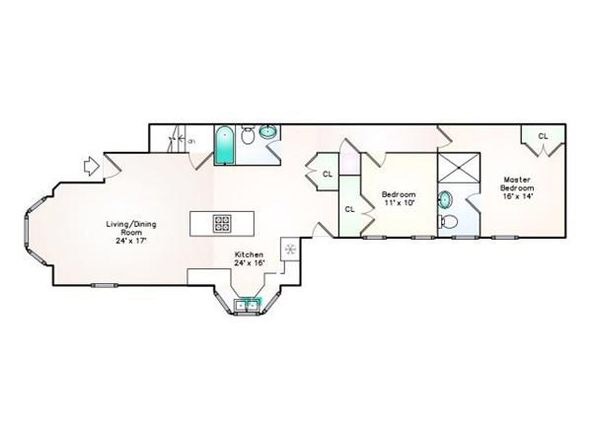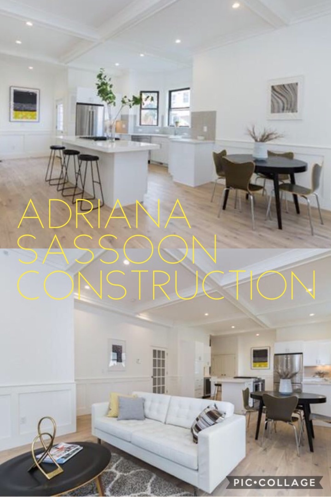
Twiggy by Leonard (hair cut pixie cut circa 1966 source: Getty collage by Adriana Sassoon)
Tribute to two Hairdressers that help shape the industry:
The 1966 hair appointment made by Twiggy’s agent at the House of Leonard salon in Mayfair was to become one of the most iconic cuts ever.
Mr Leonard himself, who at the time had Vidal Sassoon and his signature five-point cut hot on his hairdressing heels, wanted to practice a new shorter, extreme crop on this new model, offering to pay for the model’s next shoot in return.
Leonard took eight hours, first dying the teenager’s hair blonde and then cutting the crop into Twiggy’s hair. It made her doe eyes bigger, her doll face more heart shaped – it also made her career.
Mia Farrow receiving her iconic pixie hair cut from Vidal Sassoon for “Rosemary’s Baby. Vidal Sassoon flew in from London in 1967 to give long, blond haired waifish star Mia Farrow her pixie cut for Roman Polanski’s big movie, Rosemary’s Baby. In the film, when asked about her short-short cut, Farrow’s character said, “It’s Vidal Sassoon.
Exceptional renovation and restoration of a Victorian.
For SALE
$3,680,000
252 Franklin St, Newton, MA
7 Beds 8 Baths 1 Partial Bath 8,025 Sq. Ft.

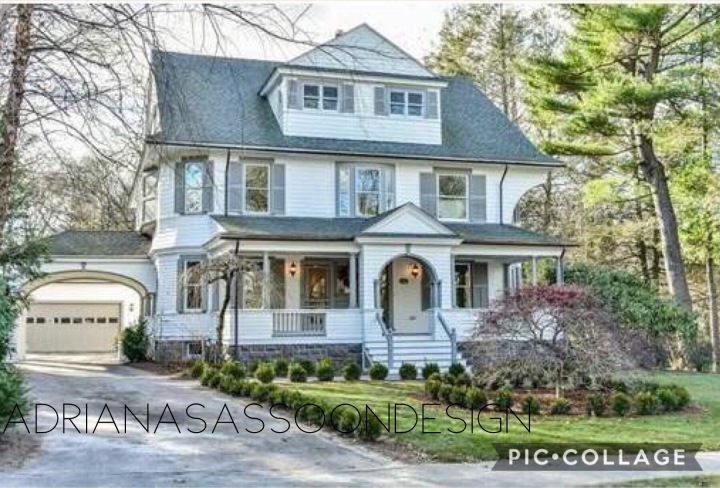

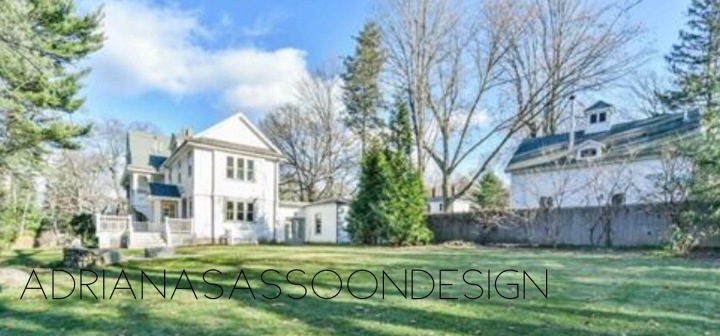

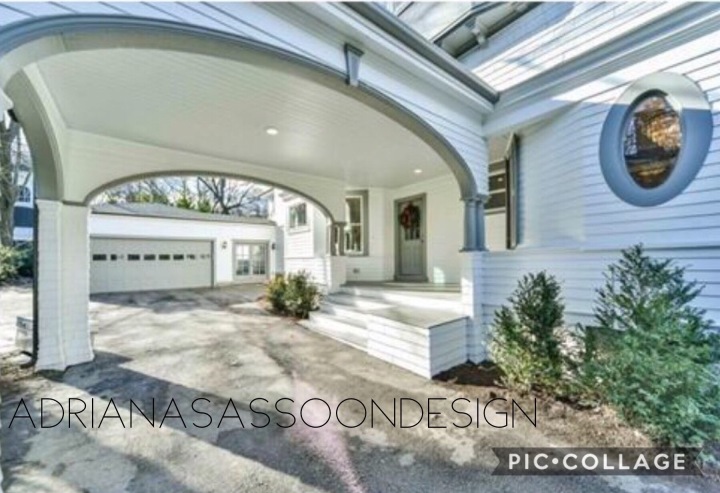
Thoughtfully planned constructed e decorated by Sassoon Development and designed by Adriana Sassoon.

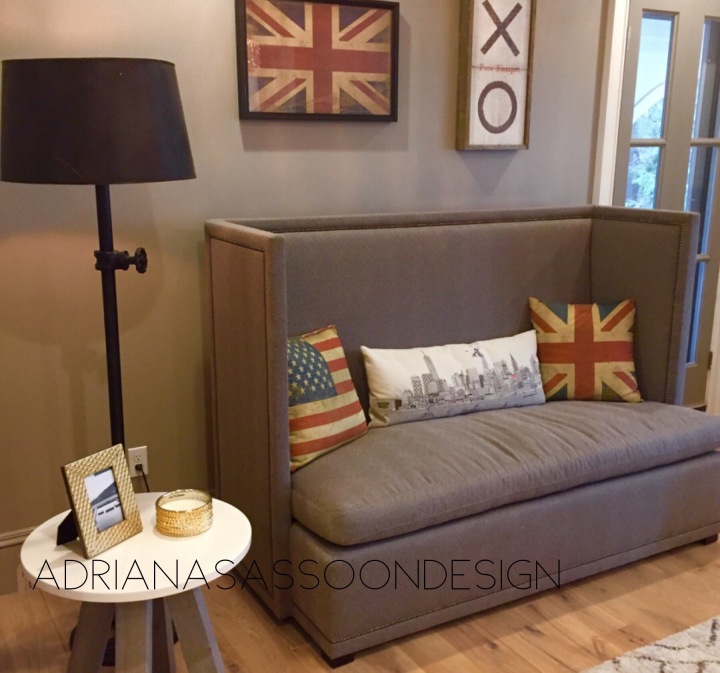
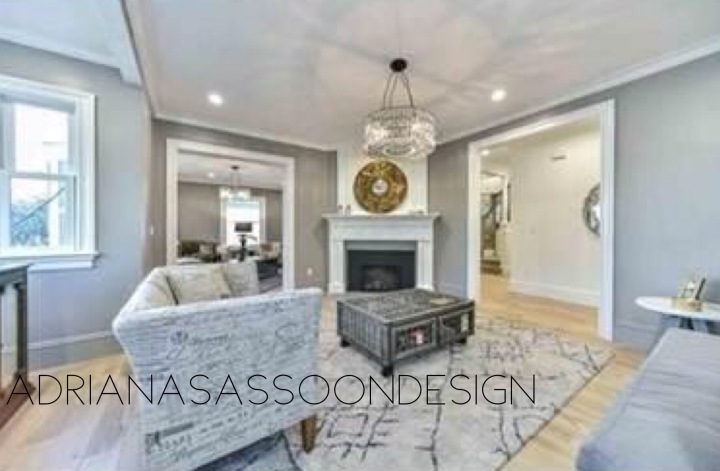

This 14 room home offers the ease of modern living with classic details and over the top features and finishes.

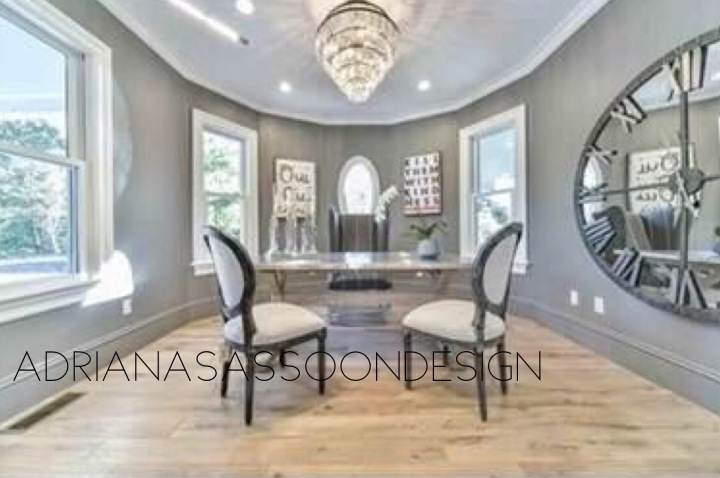

Grand parlor with fireplace, Music room, living room, formal dining room w/ butlers pantry w/ floor to ceiling cabinetry.
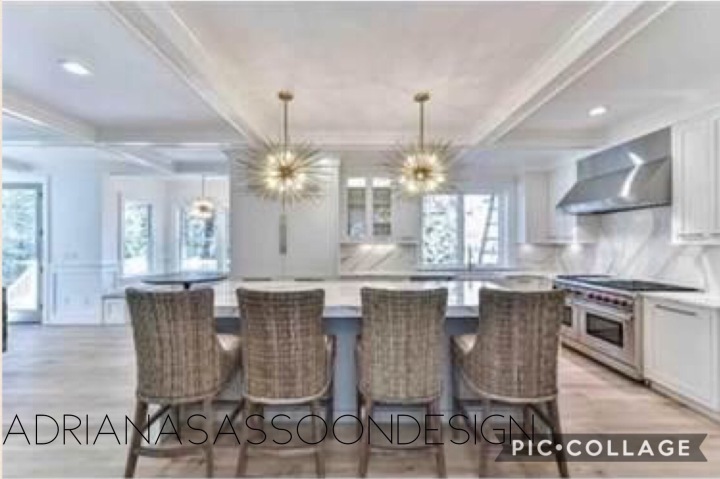
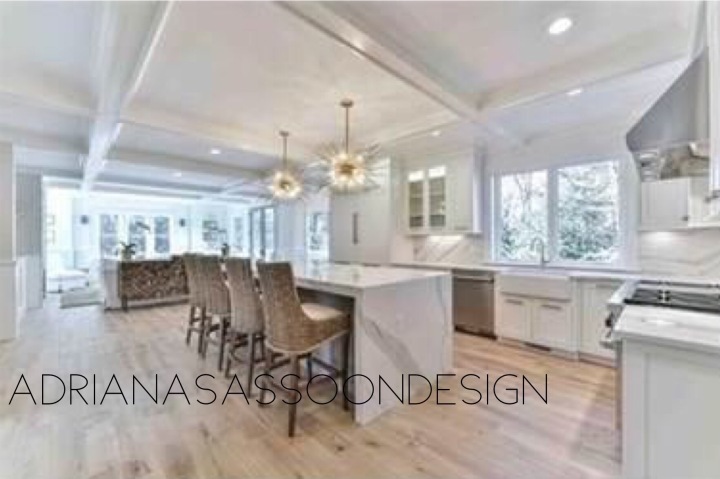


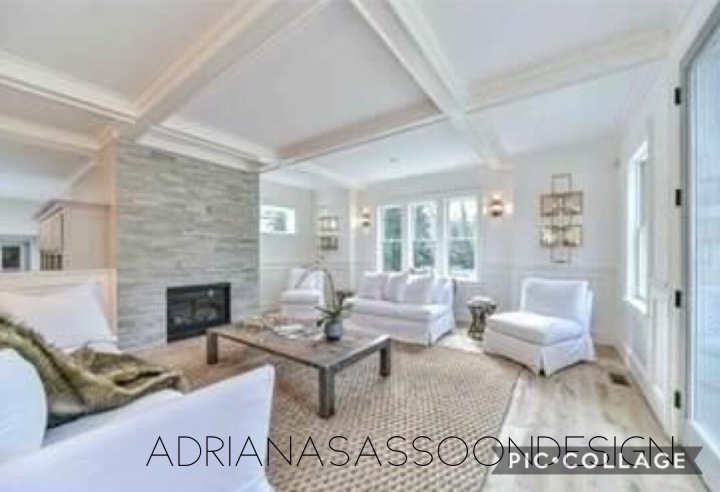
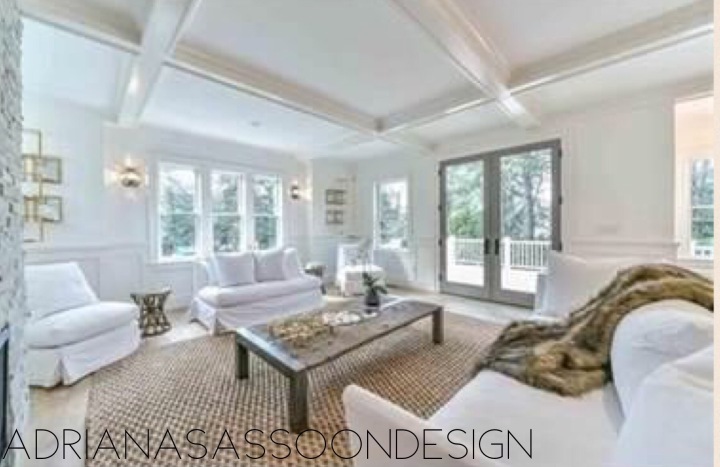
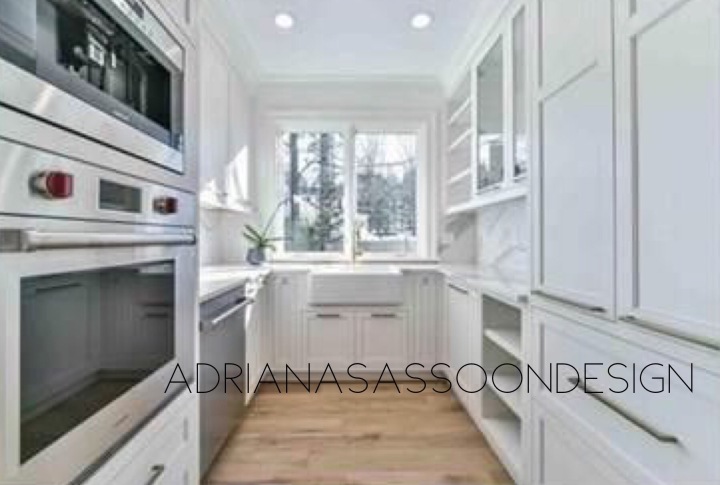


The heart of the home is the kitchen/ family room which is a “WOW”.
Highlighted by a gas fireplace surrounded by stone, custom cabinetry, cesaer stone countertops, bakers pantry w/ Miele expresso machine, 2nd dishwasher and 2nd oven.
The 2nd floor has 4 en suite bedrooms including the dreamy master suite complete with 2 walk-in closets, luxurious 4 piece master bath and a Juliet balcony.
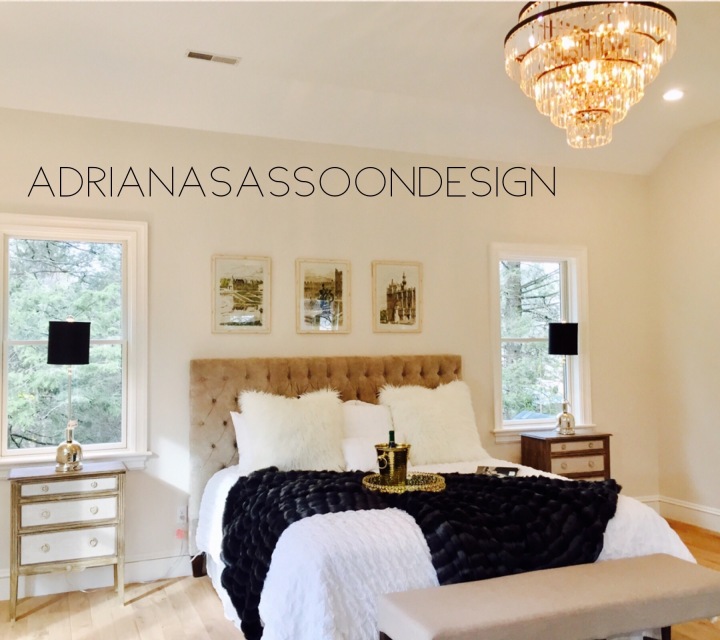
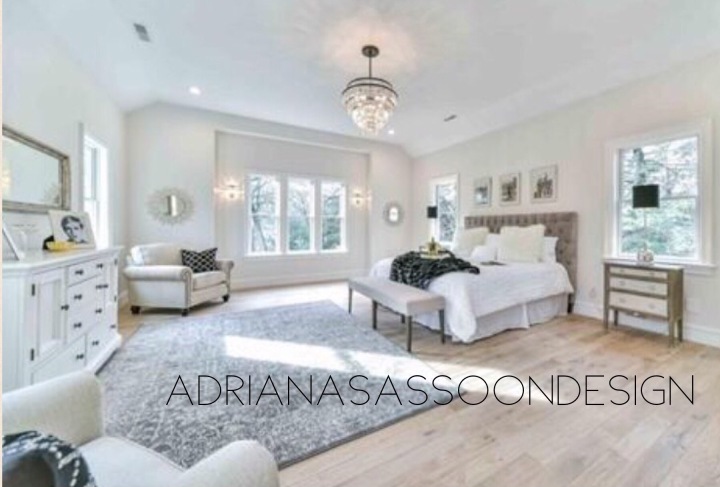

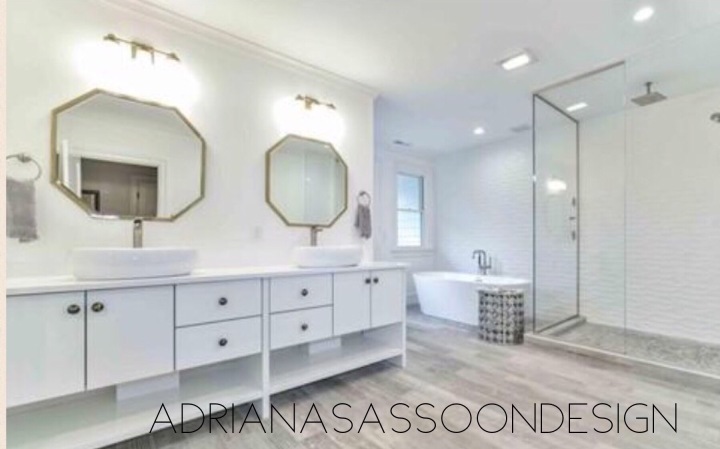
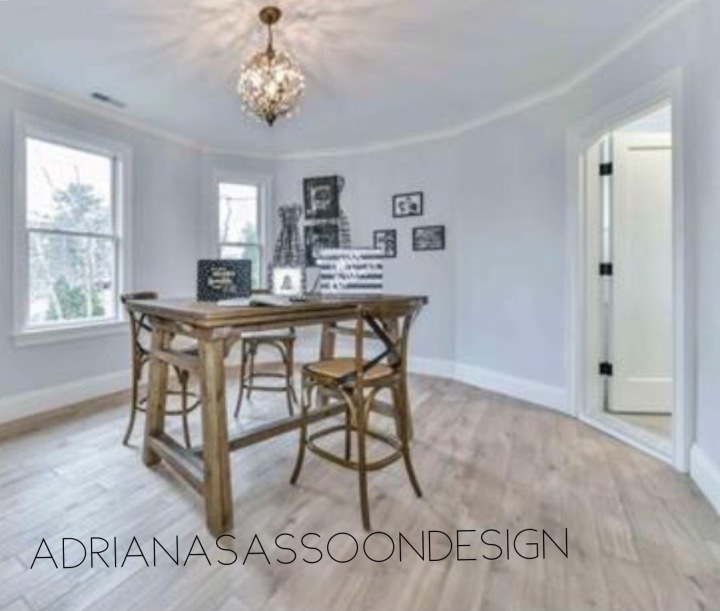

The bonus 3rd floor includes: an in-law suite and 2 additional en-suite bedrooms.
Lower level media room and playroom.
Level grassy yard for playing shielded by mature trees with stone fire pit.
Fabulous mudroom attached to a 2 car garage.
http://m.realestatelistings.nytimes.com/listing/1994-4465049
Share this:https://adrianasassoon.wordpress.com



