



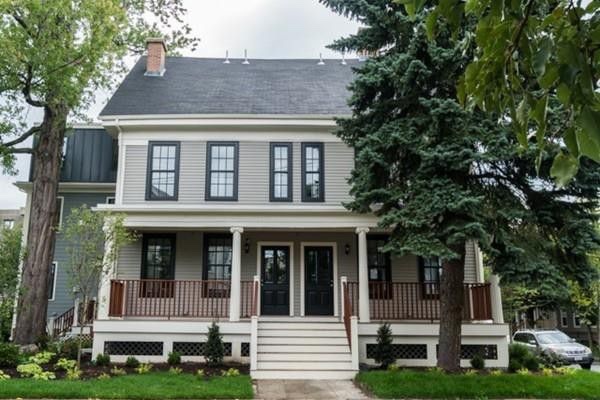
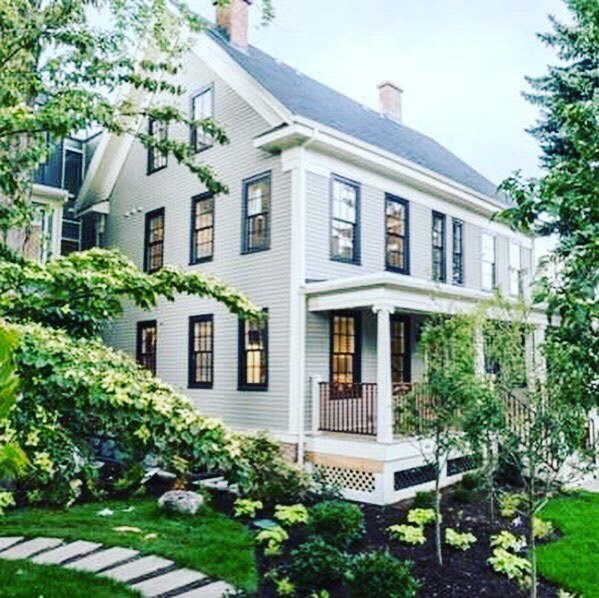

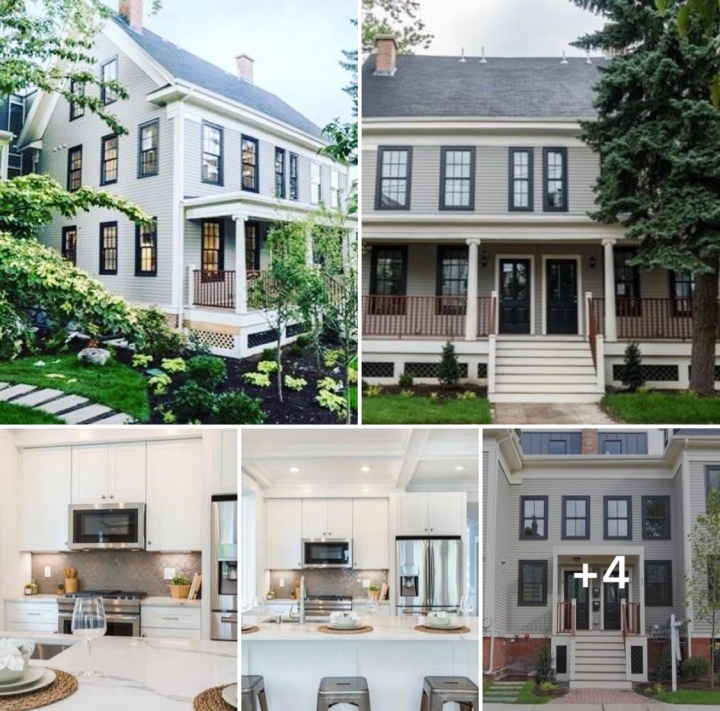





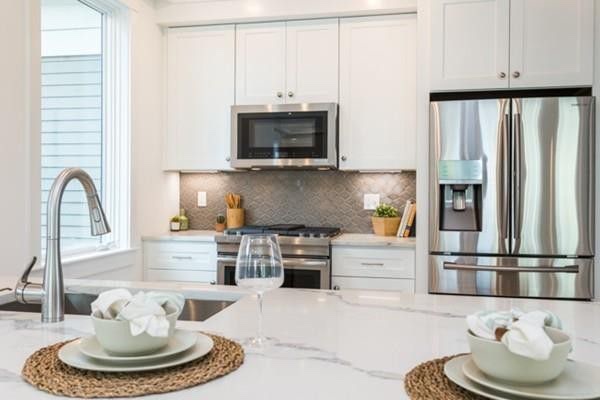
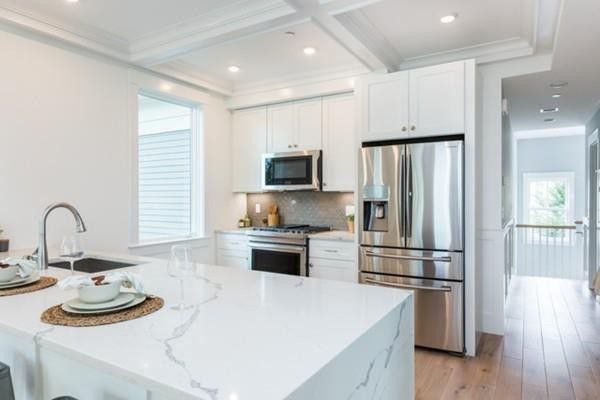




NEW CONSTRUCTION TOWN-HOUSE like CONDO!
Adriana Sassoon Design & Team at Franklin St Development LLC
Showcasing the highest attention to detail inside and out the units.
Mature professional landscaping frames the home.
You will love the architectural detailing throughout. Coffered ceilings and wainscoting extends from the living area into the well-equipped kitchen.
The kitchen features custom cabinetry, a granite waterfall island, and Jenn Air stainless steel appliances.
The floor plan is excellently laid out for entertaining and perfectly suits a family with its 4 levels of living and storage spaces.
You’ll love the plentiful closet space, including multiple walk-in closets.
Nestled on a corner lot, conveniently located with easy access to all major routes, .5 miles to Sullivan T and more! WELCOME HOME!
Sold By Santana Properties Team with Keller Williams Realty










LES JARDINS D’ETRETAT
Avenue Damilaville, 76790
Étretat, France
Tel: +33 2 35 27 05 76
Email: info@etretatgarden.fr
Mon-Sun 10:00am-7:00pm
ENTRANCE FEE
Adult: 8,5€
Group 20+ persons: 7,5€
Children aged 2-12: 5€ (aged 0-2: free)
Disabled visitors: 6€

Battersea Power Station Redevelopment: Five Facts
£20bn injected into UK economy from regeneration of Battersea Power Station site 180,000 tonnes of construction material for recycling being moved by river saving 16,000 lorry journeys
Prices in phase 1 from £338,000 to £10m 20,053 jobs created
Total sales across Nine Elms £18 – £20 billion

A rooftop infinity pool boasting views over Battersea Power Station has been unveiled for the Foster + Partners-designed building proposed beside the historic London structure (+ movie).
The outdoor swimming pool will form part of a 160-room hotel that will be housed within The Skyline – a large mixed-use block designed by Foster + Partners as part of the third phase of development for the 17-hectare Battersea Power Station development site.
Billed as “the jewel” in the hotel’s crown, the pool will be located at the southernmost end of the building, right beside one of the old power station’s four iconic chimneys.
It will be set within a 250-square-metre roof garden designed by New York landscape firm James Corner Field Operations, which was also behind the High Line.

According to the Architect’s Journal, Copenhagen and New York-based BIG will makes its UK debut with the so-called Malaysia Square – a key public space within the £8 billion redevelopment of the decommissioned power station site.
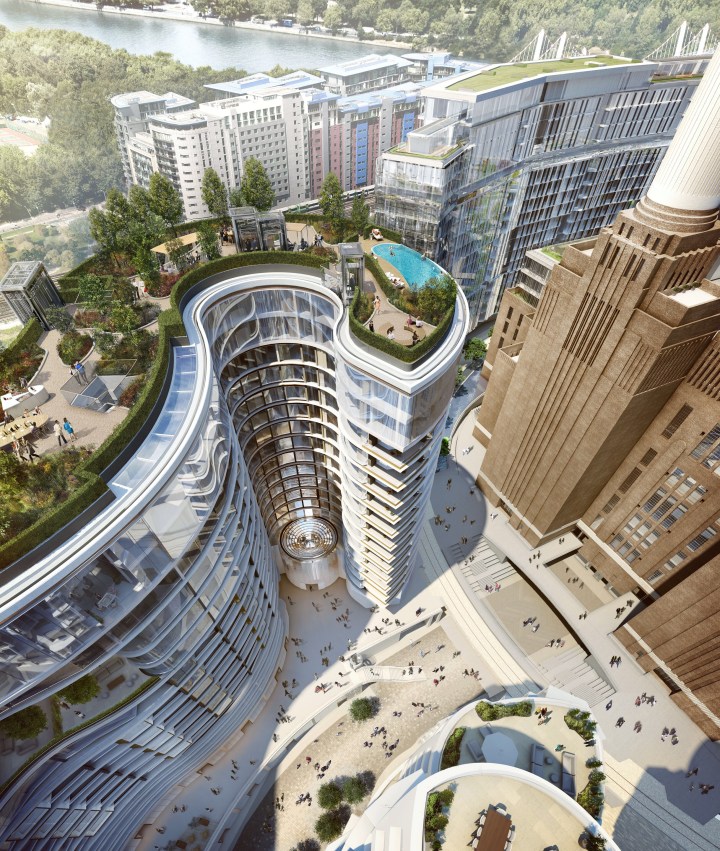
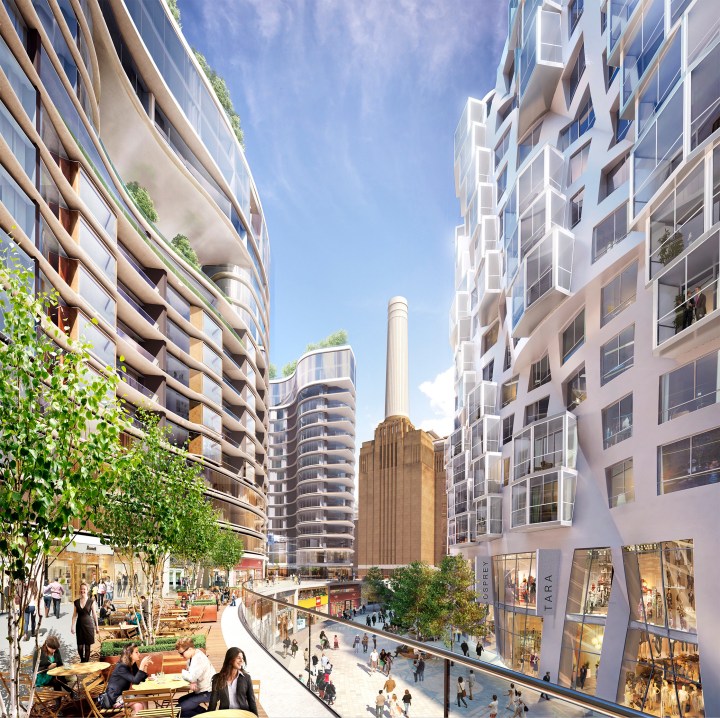
The final construction contract will have a value of more than £1 billion, making it one of the largest private building contracts ever to be awarded. Works are due to start on site in early 2016, alongside the on-going construction of Circus West (Phase 1) and the regeneration of the Power Station itself (Phase 2). Together, Phase 1, 2 and 3 will be the largest single development project in central London since Canary Wharf.

A show apartment designed by Frank Gehry at the Battersea Power Station Development in London.

A rendering of the villas at the renovated Battersea Power Station, set to open in 2021, in London.
3D Battersea Power Station
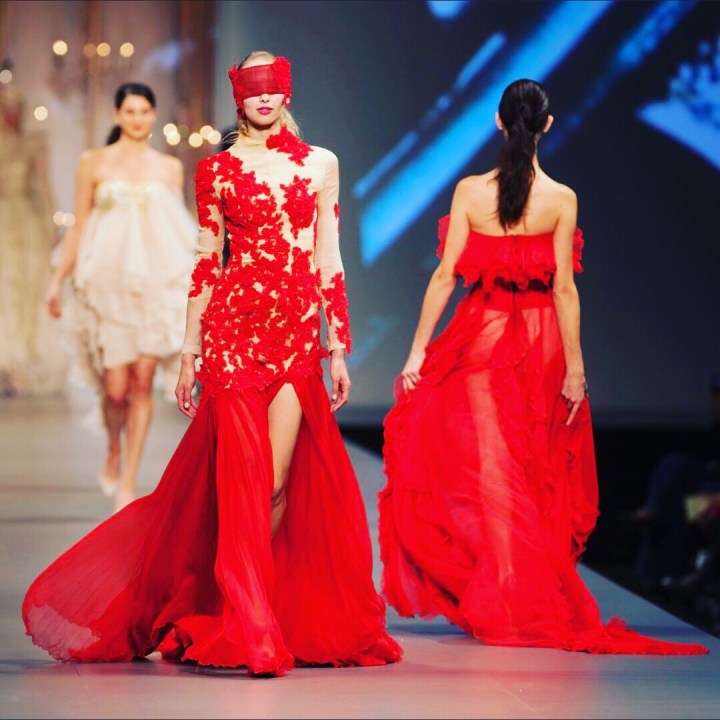
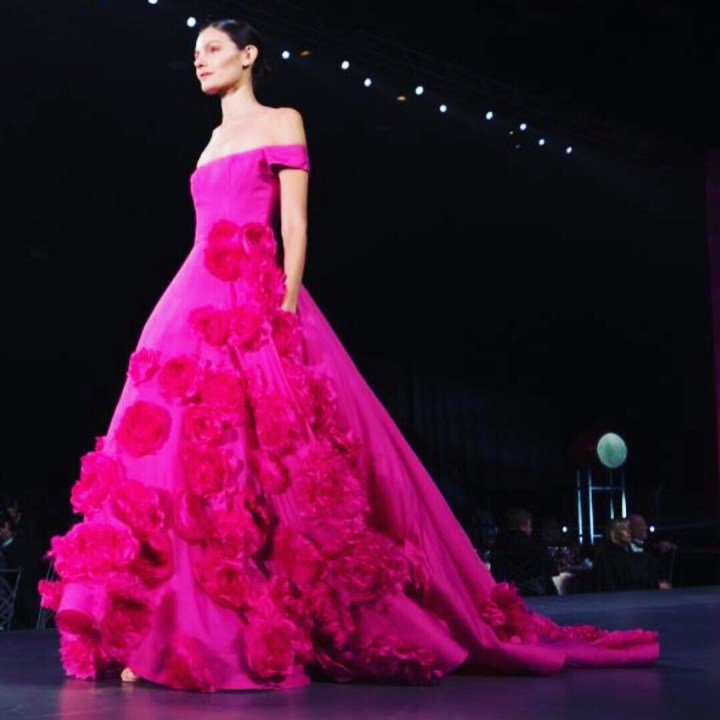
#fidm #fidmalumni #fidmlife #fidmmuseum #fidmdebut #fidmla #losangeles #la #fashion #fashiondesigner #educationfirst #college @fidm @fidmmuseum
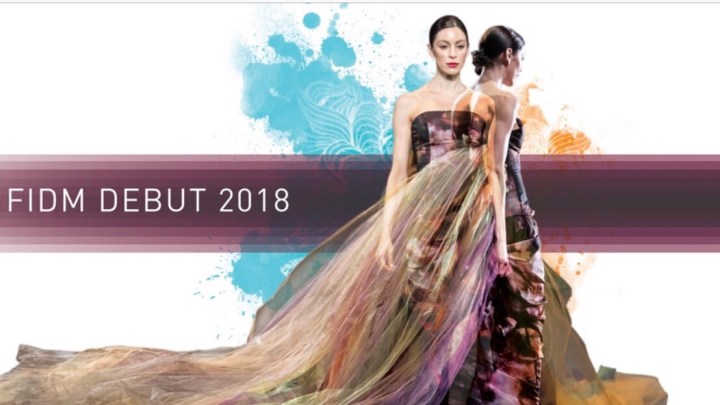



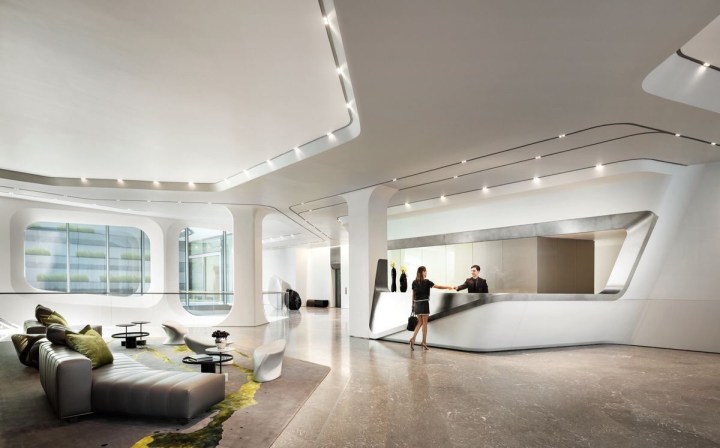




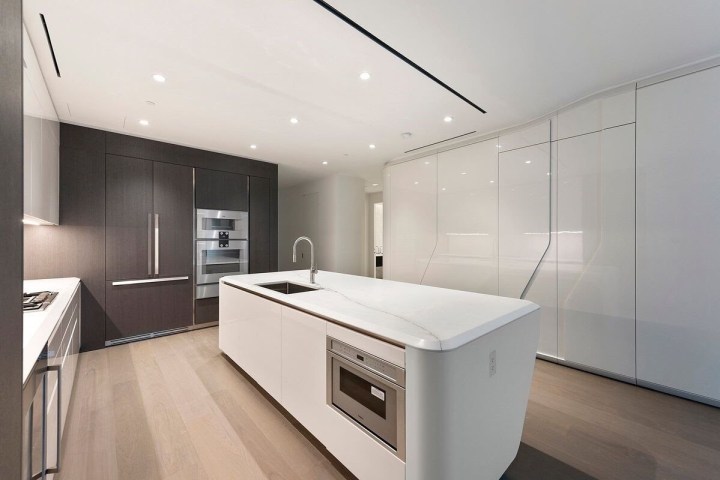

photos archive Zaha HADID Architects



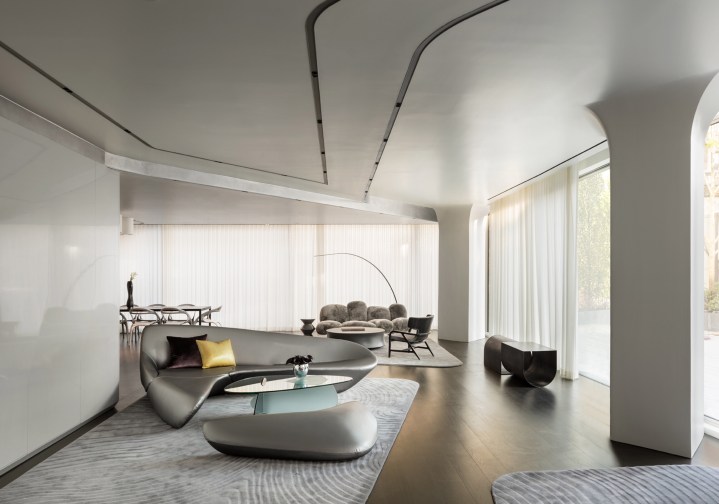




IMAX Theater
This is Trull just another property we delivered in Somerville Massachusetts.
You ascend the stairs at 36 Trull and enter into an absolutely stunning, open concept living space. The European oak floors coupled with the coffered ceiling are show stopping.
The kitchen offers a large island, top of the line stainless steels appliances and stone countertops. From the kitchen you can see into the dining & living areas, ideal for entertaining. The floor to ceiling gas fireplace is another feature in this open concept space that really captures your attention.
Down the hall is your first bedroom as well as the first full bathroom, which can be accessed from the hallway or the bedroom. As you make your way up the stairs to the second level of this home you are met with a wide hallway, a bedroom and a laundry room that leads to another full bathroom.
On the other end of the hallway is the Master Bedroom with an en suite bathroom and two closets. During the day this unit is saturated with natural light. Includes two parking spaces as well as deeded outdoor space



Adriana Sassoon Design & Team Building The Art of Simple Living
Sometimes we have to give up the Artist the Perfectionist personality ” The Dreamer” without loosing the Vision of the essence of the dream in order to deliver what’s asked in reality by the consumer demands. Not everyone wants the ultra modern architecture or design .
Perhaps…. Maybe they don’t even know what it means!
Each individual evolve differently, but since I am an investor and real estate developer, I’m still a Designer .
But I also have a niche to supply this specific demand. I’m not going to let someone else take my business opportunity to supply what’s asked of me.
Maybe one day the same person who bought one of my projects will come back requesting the futuristic, edgy design aesthetics that I can deliver through my work and visionary mind.
At least I know I can make my customers happy at the moment.
That’s called #Gratitude
Thank you !!!!!!
The New Living Revolution Micro Apartments
The Carmel Place NYC


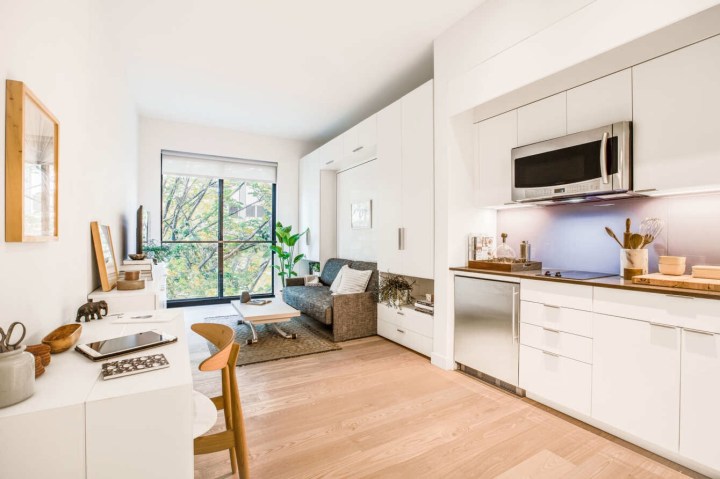

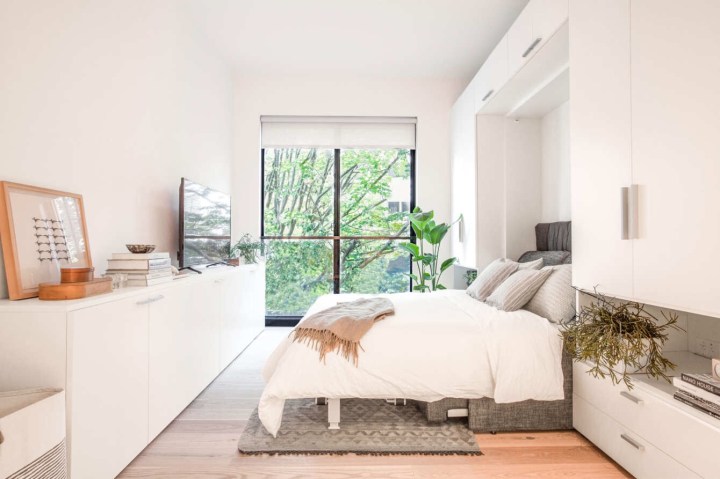
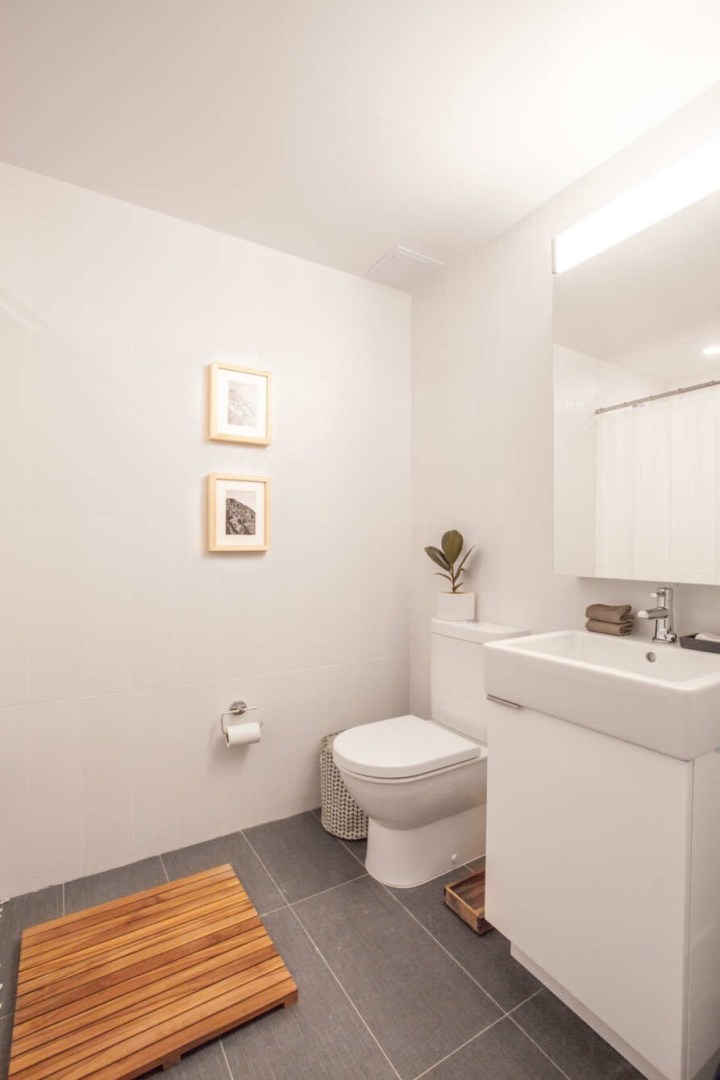
The Apartment Aesthetics are amazing and very Comfortable
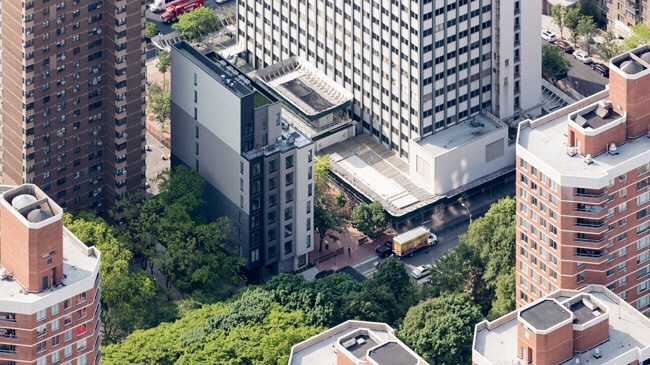

During Construction
Before and After pictures



 Traditional 3-D printing is restricted by slow speeds, scale constraints, and poor material quality, which makes it unreliable as a mainstream manufacturing process. With rapid liquid printing, manufacturing can be reimagined as an artistic experience unlimited by scale or gravity, asking us to rethink design, production, uniformity, and product life-cycles.
Traditional 3-D printing is restricted by slow speeds, scale constraints, and poor material quality, which makes it unreliable as a mainstream manufacturing process. With rapid liquid printing, manufacturing can be reimagined as an artistic experience unlimited by scale or gravity, asking us to rethink design, production, uniformity, and product life-cycles.

Design Miami 2017 Unveiling Audi A8L 55
sits at the vanguard of the changing auto industry with its hybrid powertrain assist as standard equipment and a laundry list of production-vehicle firsts.



The biggest design change appears inside the cabin, where Audi’s MMI infotainment system trades its large control knob and best-in-the-business interface for a second touchscreen at the front of the center console.

The fourth-generation A8 will introduce drivers to a truly active suspension, a 48-volt primary electrical system, and—in select markets—Level 3 autonomy by which Audi becomes the first automaker to sanction hands-free, Facebook-’til-your-face-melts driving.
My Passion for cars it’s obvious. Love for speed !